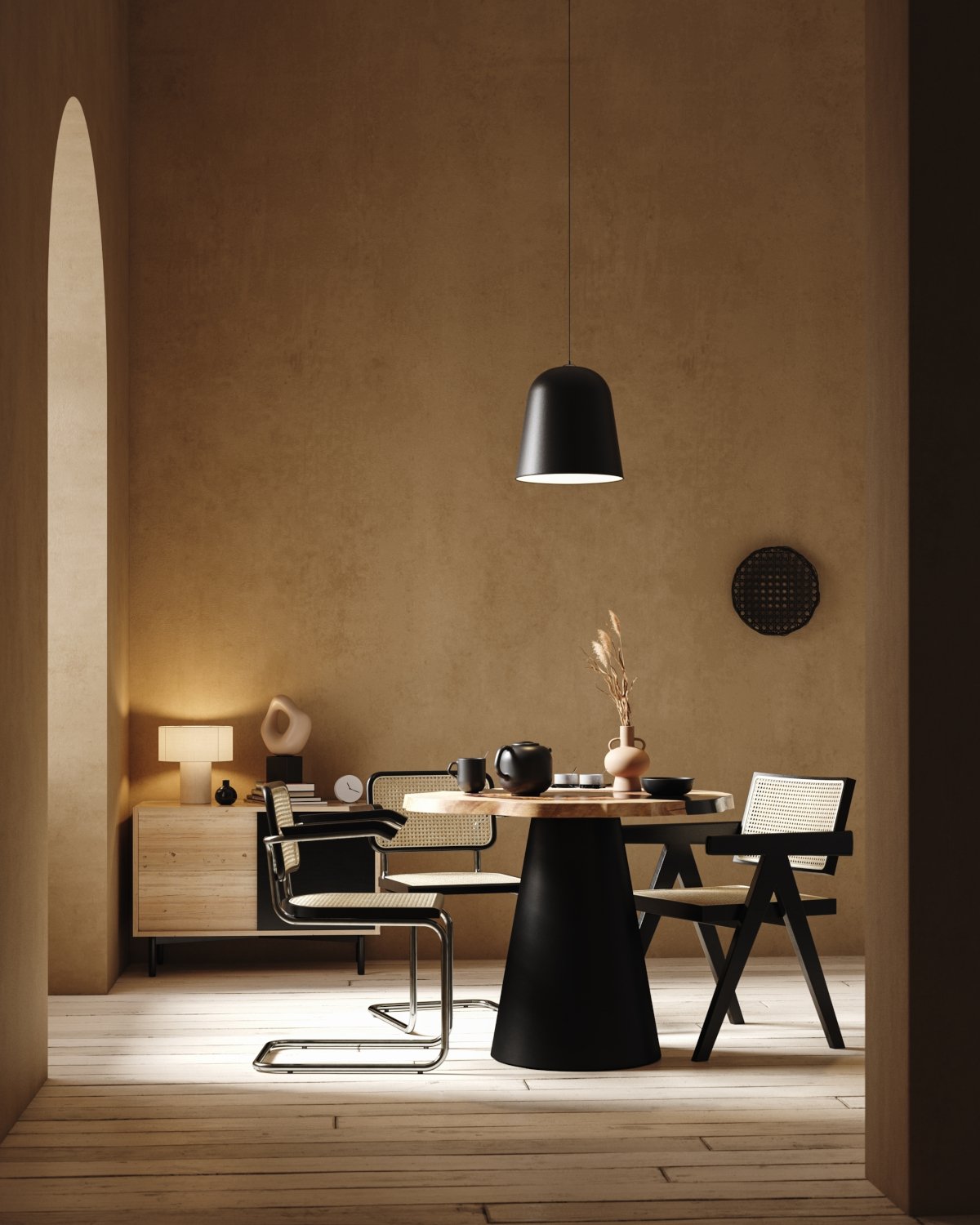19822 N 146th Way
Sun City West, AZ 85375
Beds
2
Baths
2
Square Ft.
1,677
$338,900
Inviting and popular Capistrano Model in the 2nd series of homes of Del Webb. Located in the heart of 55+ Sun City West, this enjoyable Active Adult Community is close to shopping and medical facilities. Recent updates include fresh Sherwin Williams Interior paint, Interior shutters that add a finishing touch… Read More throughout, NEW Primary shower & NEW HVAC system. Newly installed plank tile flooring in entry, family room, kitchen, hallway, laundry, Primary bedroom and bathrooms. Living, Dining and Family Rooms have high 12+ vaulted ceilings that can reimagined into 2 flex living spaces for living your way...hobbies, quilting & crafts. 2 bedrooms & 2 bathrooms w/ Primary bedroom includes a newly updated walk-in shower, walk-in closet and dual sinks. Large open kitchen w/ breakfast nook & breakfast bar, multiple cabinets & counters for the entertaining & cooking lifestyle. Updated innovative accordion panels for slider door to back patio. Backyard is a very open and oversized entertaining area w/covered patio, gated patio pony wall, privacy walls and cool decking. The spacious indoor laundry room, located off the kitchen, has access into garage. This laundry room has oversized and imagines potential for storage or a hobby area. Long driveway & the two-car garage provides direct access to the home and includes custom cabinetry on both sides. Oversized backyard approx. 9,700+ sq.ft. complete with a covered patio, gated pony wall, privacy walls, and cool decking. Read Less
Courtesy of HomeSmart 602-230-7600
Listing Snapshot
Days Online
1
Last Updated
Property Type
Single Family Residence
Beds
2
Full Baths
2
Square Ft.
1,677
Lot Size
0.22 Acres
Year Built
1988
MLS Number
6941734
30 Days Snapshot Of 85375
$420k
+6%
(avg) sold price
69
-17%
homes sold
101
-1%
(avg) days on market
Snapshot
Area Map
Additional Details
Building
Built in 1988, Architectural style: "Ranch", Living area: 1677, Construction materials: "Wood Frame", "Painted"
Cooling
"Central Air", "Ceiling Fan(s)"
Floors
"Carpet", "Tile"
Garage
2 spaces
Heating
"Electric"
Home Owner's Association
Association fee includes: "No Fees"
Interior Features
"High Speed Internet", "Granite Counters", "Double Vanity", "Breakfast Bar", "Vaulted Ceiling(s)", "Pantry", "3/4 Bath Master Bdrm"
Lot
0.22 acres, 9,473 sqft, "Sprinklers In Rear", "Sprinklers In Front", "Desert Back", "Desert Front", "Auto Timer H2O Front", "Auto Timer H2O Back"
Parking
"Garage Door Opener"
Roof
"Composition"
Sewer
"Public Sewer"
Taxes
Annual amount: $696, Lot: 87
Find The Perfect Home
'VIP' Listing Search
Whenever a listing hits the market that matches your criteria you will be immediately notified.
Mortgage Calculator
Monthly Payment
$0
Bob Dickinson
Luxury real estate specialist

Thank you for reaching out! I will be able to read this shortly and get ahold of you so we can chat.
~BobPlease Select Date
Please Select Type
Similar Listings
Listing Information © Arizona Regional Multiple Listing Service, Inc.
All information should be verified by the recipient and none is guaranteed as accurate by ARMLS.
This content last updated on . Some properties which appear for sale on this web site may subsequently have sold or may no longer be available.

Confirm your time
Fill in your details and we will contact you to confirm a time.

Find My Dream Home
Put an experts eye on your home search! You’ll receive personalized matches of results delivered direct to you.










































