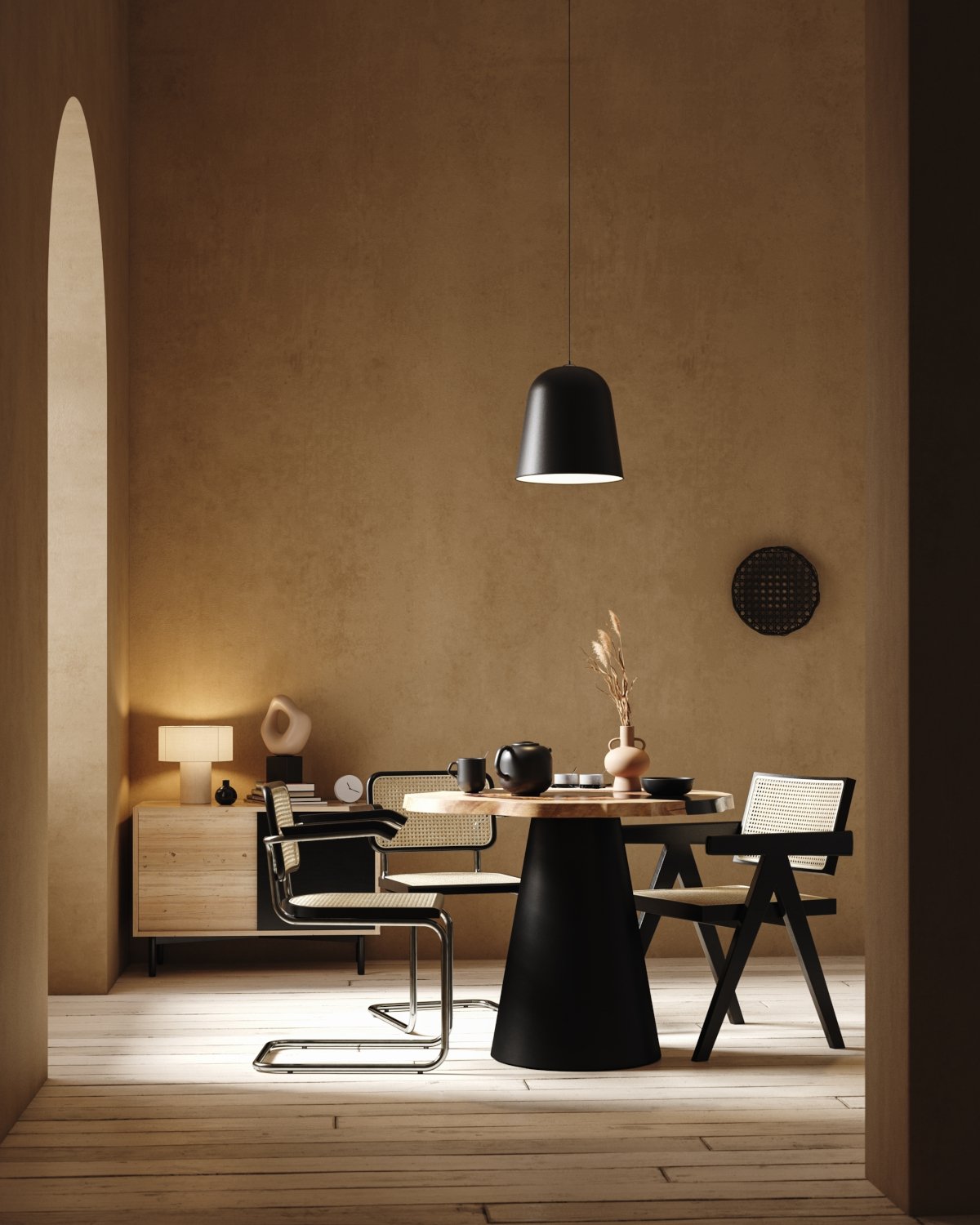$425,000
Welcome to this beautifully updated 3-bedroom home in the highly desirable, age-restricted community of Sun City West, where active adult living meets comfort and convenience. With excellent curb appeal, manicured landscaping, accent lighting, a spacious 2-car garage, and golf cart parking, this property truly stands out. Nearly everything has been… Read More updated—plumbing, wiring, doors, trim, hardware, lighting, and more (see full list of upgrades). Inside, the light and airy open floor plan features tile flooring throughout, plantation shutters, neutral tones, and abundant natural light. The remodeled kitchen is a showstopper with an 8-foot island, walk-in pantry, black stainless appliances, white shaker cabinetry, and quartz counters—ideal for everyday living or entertaining. The spacious primary suite offers a private bath and walk-in closet. Out back, a beautifully landscaped yard with an insulated pergola provides the perfect spot for year-round outdoor enjoyment. As a Sun City West resident, you'll enjoy lower property taxes and world-class amenities: 4 recreation centers, 6 pools, 27 tennis courts, 27 pickleball/racquet courts, 14 bocce courts, 30 bowling lanes, miniature golf, indoor/outdoor walking tracks, 32 lawn bowling rinks, a softball field, and 2 dog parks. Just 3 blocks to the Beardsley Rec Center. This isn't just a home, it's a lifestyle. Welcome to Sun City West living at its finest! Read Less
Courtesy of ProSmart Realty 480-540-2213
Listing Snapshot
Days Online
0
Last Updated
Property Type
Single Family Residence
Beds
3
Full Baths
2
Square Ft.
1,898
Lot Size
0.22 Acres
Year Built
1980
MLS Number
6912263
30 Days Snapshot Of 85375
$396k
-1%
(avg) sold price
65
-17%
homes sold
114
+1%
(avg) days on market
Snapshot
Area Map
Additional Details
Building
Built in 1980, Architectural style: "Ranch", Living area: 1898, Construction materials: "Stucco", "Wood Frame", "Painted"
Cooling
"Central Air", "Ceiling Fan(s)", "Programmable Thmstat"
Fireplaces
"None"
Floors
"Tile"
Garage
2 spaces
Heating
"Electric"
Home Owner's Association
Association fee includes: "No Fees"
Interior Features
"High Speed Internet", "Eat-in Kitchen", "Breakfast Bar", "No Interior Steps", "Kitchen Island", "3/4 Bath Master Bdrm"
Lot
0.22 acres, 9,461 sqft, "Sprinklers In Rear", "Sprinklers In Front", "Desert Front", "Gravel/Stone Back", "Grass Back"
Parking
"Garage Door Opener", "Direct Access", "Attch'd Gar Cabinets", "Golf Cart Garage"
Roof
"Composition"
Sewer
"Public Sewer"
Taxes
Annual amount: $1,137, Lot: 193
Find The Perfect Home
'VIP' Listing Search
Whenever a listing hits the market that matches your criteria you will be immediately notified.
Mortgage Calculator
Monthly Payment
$0
Bob Dickinson
Luxury real estate specialist

Thank you for reaching out! I will be able to read this shortly and get ahold of you so we can chat.
~BobPlease Select Date
Please Select Type
Similar Listings
Listing Information © Arizona Regional Multiple Listing Service, Inc.
All information should be verified by the recipient and none is guaranteed as accurate by ARMLS.
This content last updated on . Some properties which appear for sale on this web site may subsequently have sold or may no longer be available.

Confirm your time
Fill in your details and we will contact you to confirm a time.

Find My Dream Home
Put an experts eye on your home search! You’ll receive personalized matches of results delivered direct to you.






















































